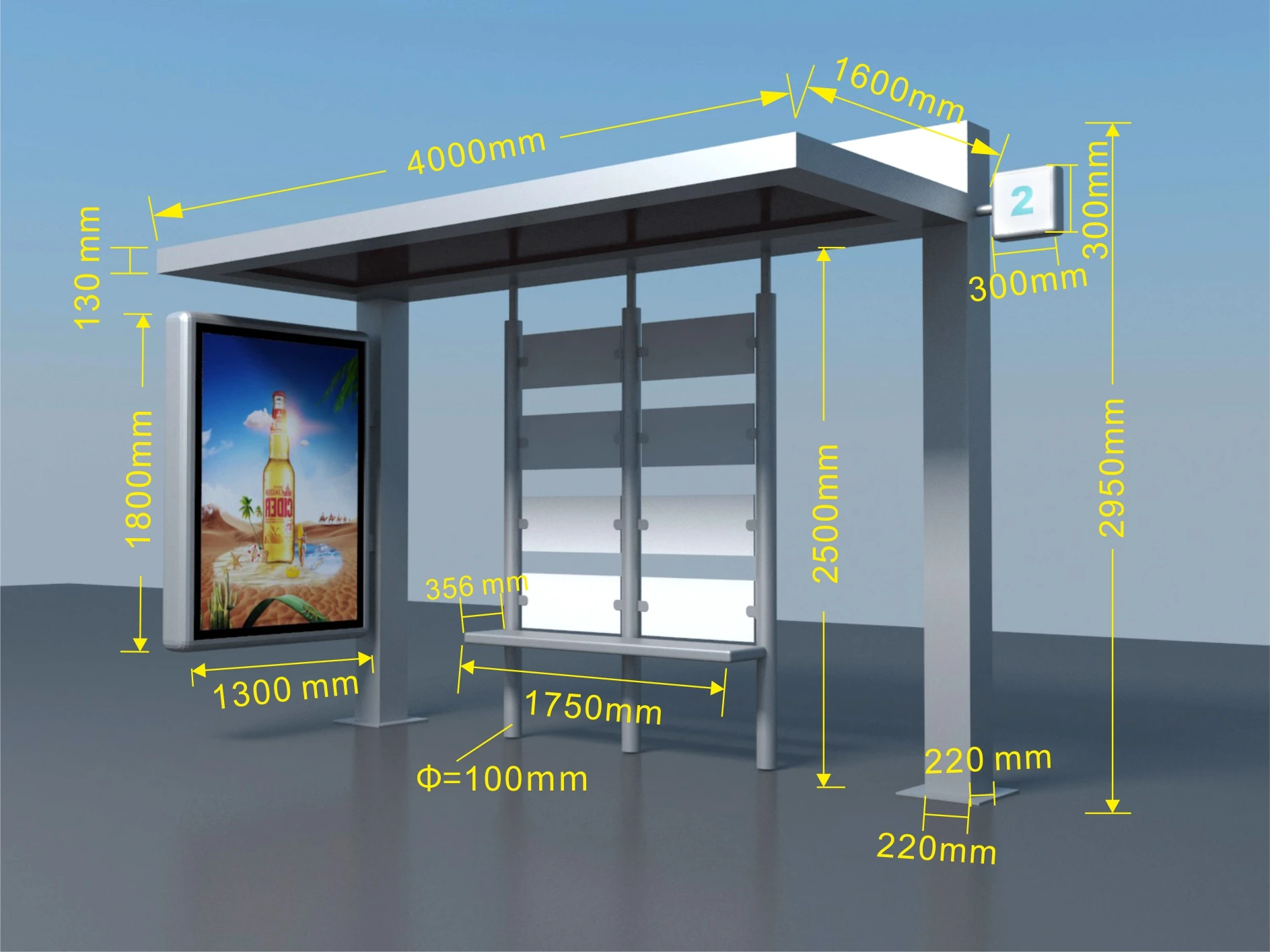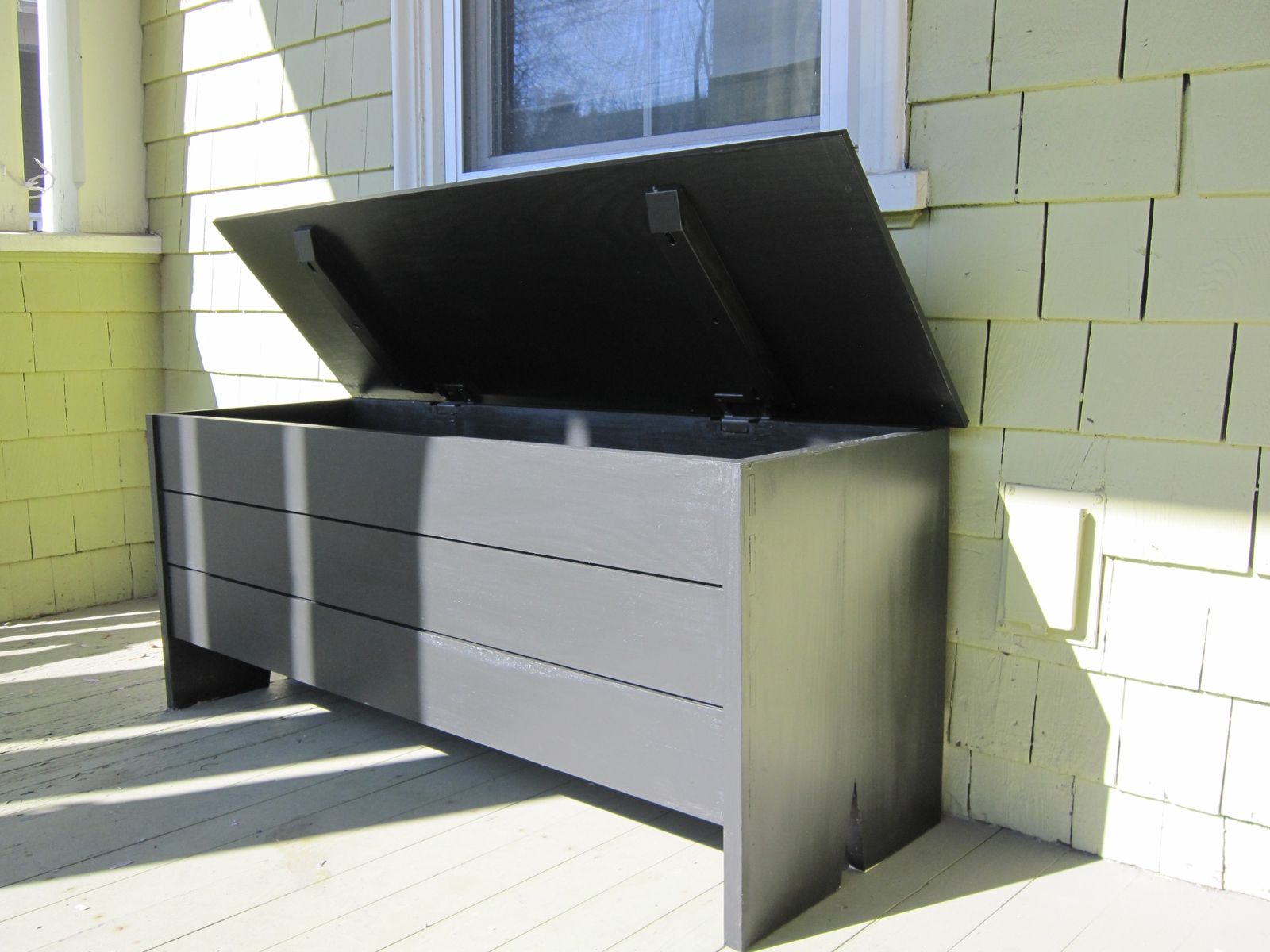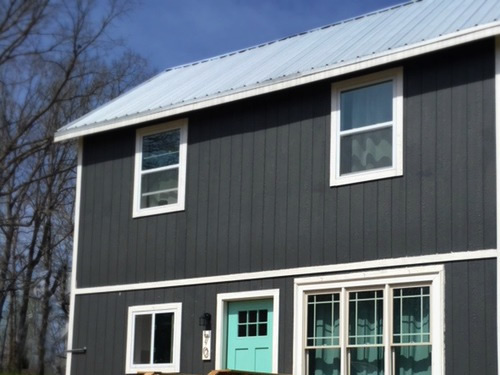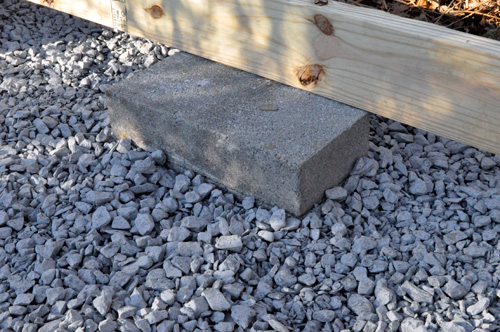8×12 Storage Shed Making The Wall Frame
Cut out four 89 inch plates for the front and back walls and four 12 feet long wall plates for the side walls.. Draw the layout of the studs on the wall plates as shown in the 8×12 shed plans and blueprints. Create 27 studs that are 92 inches long and 6 jack studs that are 81 inches long. Construct 3 half inch thick 2×6 plywood headers.
One should be 35 inches for the back window, second one of 67 inches for the right window and third one of 65 inches for the door opening. After the wall frames are complete, raise them and fasten them to each other at the corner studs.










































